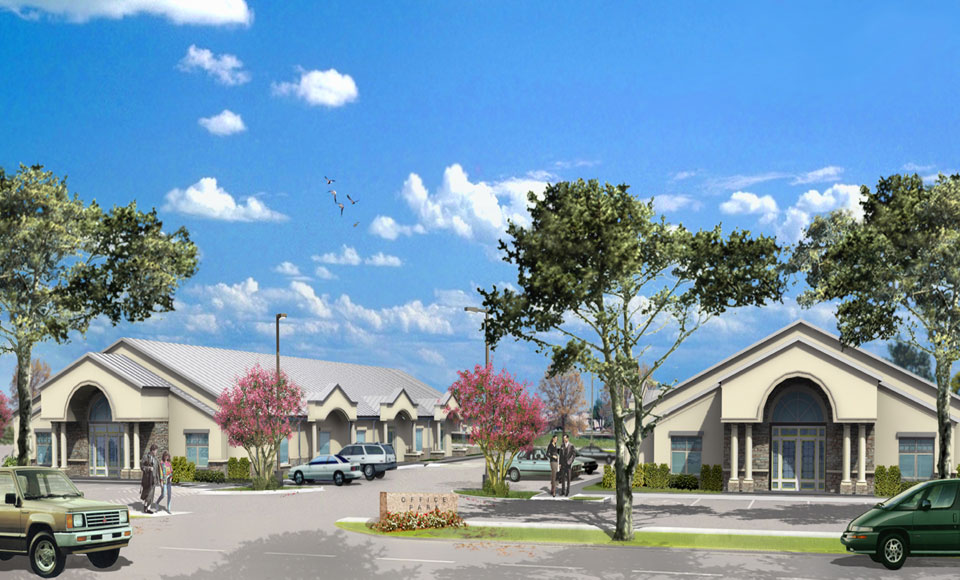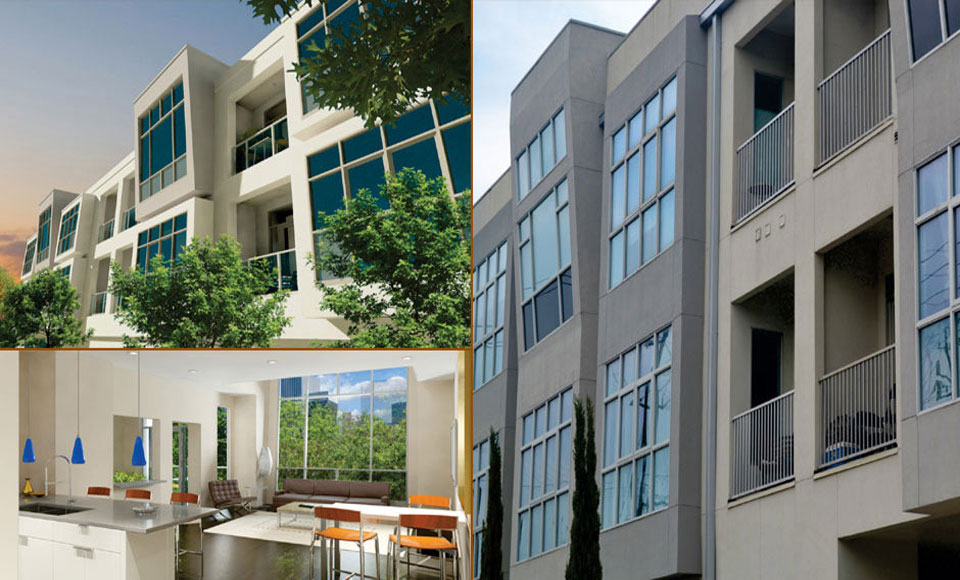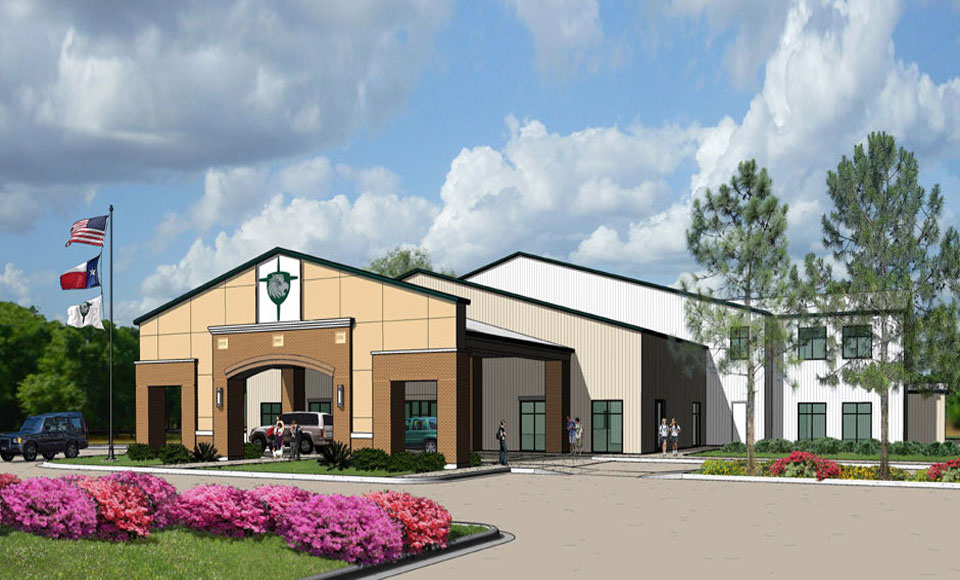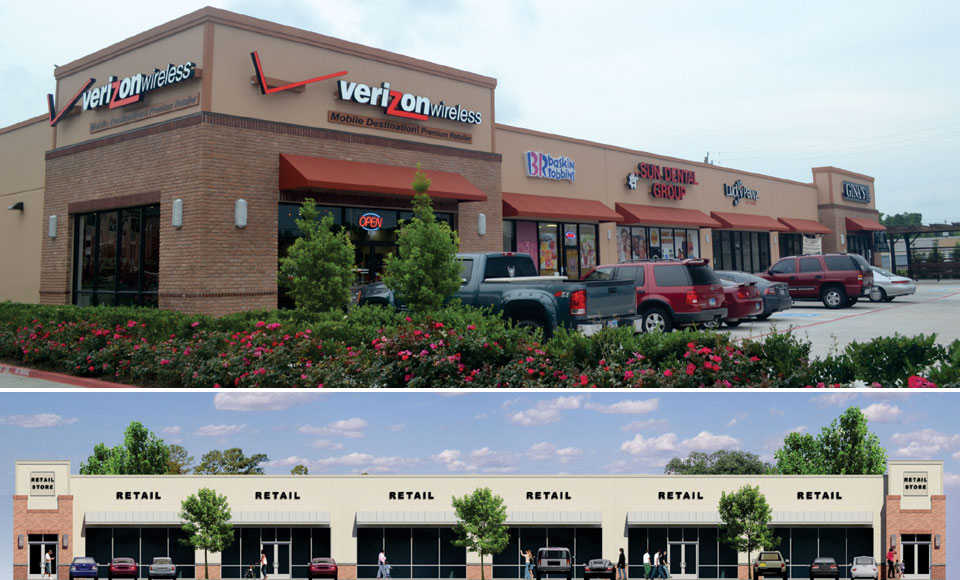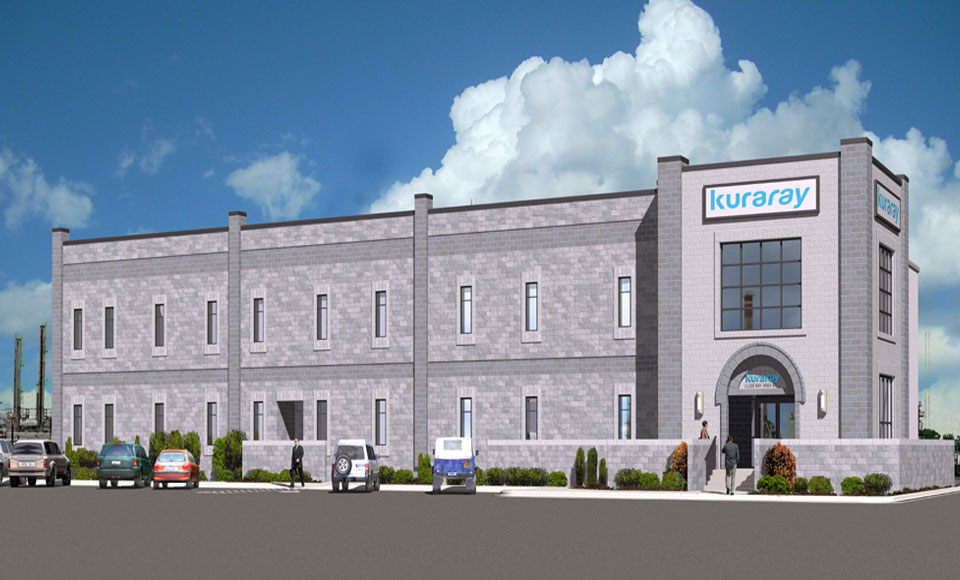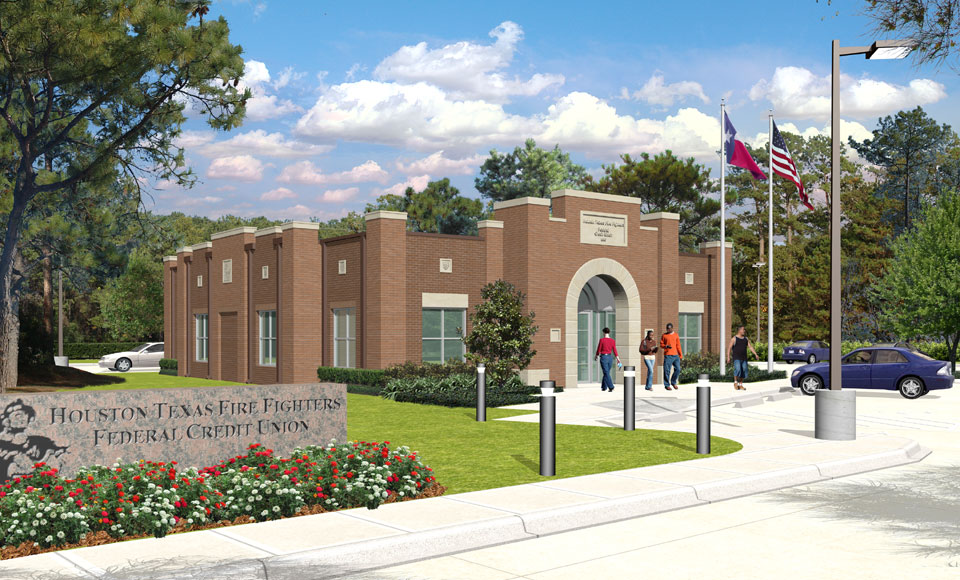WASHINGTON SQUARE RETAIL
WASHINGTON SQUARE RETAIL
Houston, TX
| Project Type: | Retail Shell Building |
| Year Built: | 2005-2006 |
| Size: | 17,000 S.F. on 64,496 S.F. Site |
| Construction: | Tilt-Wall / Steel Roof Structure |
| Cost: | Approx. $950,000.00 |
JACKSON HILL FLATS-Phase I & II
JACKSON HILL FLATS-Phase I & II
Houston, TX
| Project Type: | Apartments/Condominiums – 18 Living Units |
| Year Built: | 2004-2006 |
| Size: | 18,400 S.F. on 39,000 S.F. Site |
| Construction: | Wood Structure above Steel Frame |
| Cost: | Approx. $1,250,000.00 |
FRIENDSWOOD PROFESSIONAL OFFICE BUILDING
FRIENDSWOOD PROFESSIONAL OFFICE BUILDING
Friendswood, TX
| Project Type: | Two Shell Lease Buildings |
| Year Built: | 2004-2005 |
| Size: | 2 @ 11,200 S.F. each on 100,351 S.F. Site |
| Construction: | Pre-Engineered Steel Building |
| Cost: | Approx. $950,000.00 |
OST RETAIL
OST RETAIL
Houston, TX
| Project Type: | Retail shell Building |
| Year Built: | 2003-2004 |
| Size: | 11,692 S.F. on 50,600 S.F. Site |
| Construction: | Tilt-Wall / Steel Roof Structure |
| Cost: | Approx. $850,000.00 |
PIERCE STREET FLATS
PIERCE STREET FLATS
Houston, TX
| Project Type: | Apartments/Condominiums – 21 Living Units |
| Year Built: | 2004-2005 |
| Size: | 11,692 S.F. on 50,600 S.F. Site |
| Construction: | 21,000 S.F. on 39,000 S.F. Site |
| Cost: | Approx. $1,350,000.00 |
LEGACY PREPARTY CHRISTIAN SCHOOL – Phase I
LEGACY PREPARTY CHRISTIAN SCHOOL – Phase I
Houston, TX
| Project Type: | Private Christian School |
| Year Built: | 2013 |
| Size: | 41,000 S.F. on 25 Acres |
| Construction: | Pre-Engineered Steel Building |
| Cost: | Approx. $3,200,000.00 |
DEERPARK RETAIL (PHASES 1,2 &3)
DEERPARK RETAIL (PHASES 1,2 &3)
Deerpark, TX
| Project Type: | Retail shell Building |
| Year Built: | 2009-2012 |
| Size: | Average 10,500 S.F. on 45,000 S.F. Site |
| Construction: | Tilt-Wall / Steel Roof Structure |
| Cost: | Approx. $850,000.00 per phase |
KURARARY AMERICA,INC.- ADMINSTRATION BUILDING
KURARARY AMERICA,INC.- ADMINSTRATION BUILDING
Houston, TX
| Project Type: | Office/Administration Headquarters-USA |
| Year Built: | 2013 |
| Size: | 17,660 S.F. on 45,960 S.F. Site |
| Construction: | Pre-engineered Steel and Metal Stud Infill |
| Cost: | Approx. $2,800,000.00 |
FIRE FIGHTERS FERDERAL CREDIT UNION
FIRE FIGHTERS FERDERAL CREDIT UNION
Houston, TX
| Project Type: | Freestanding Bank |
| Year Built: | 2004-2005 |
| Size: | 3,250 S.F. with 4 Lane Drive-thru on 42,894 S.F. Site |
| Construction: | Conventional Steel Structure with Steel Framing |



